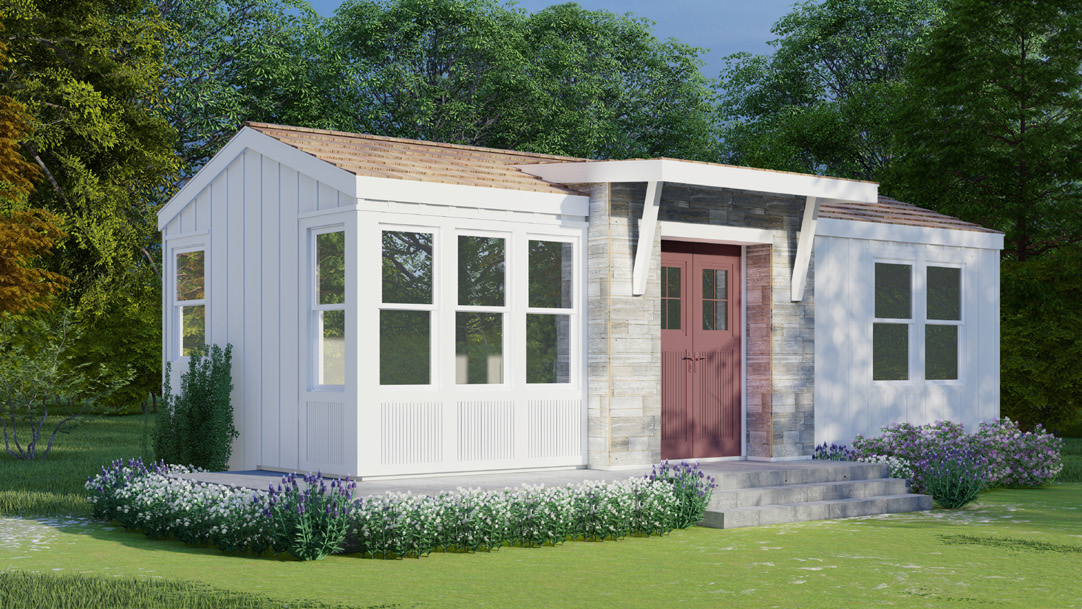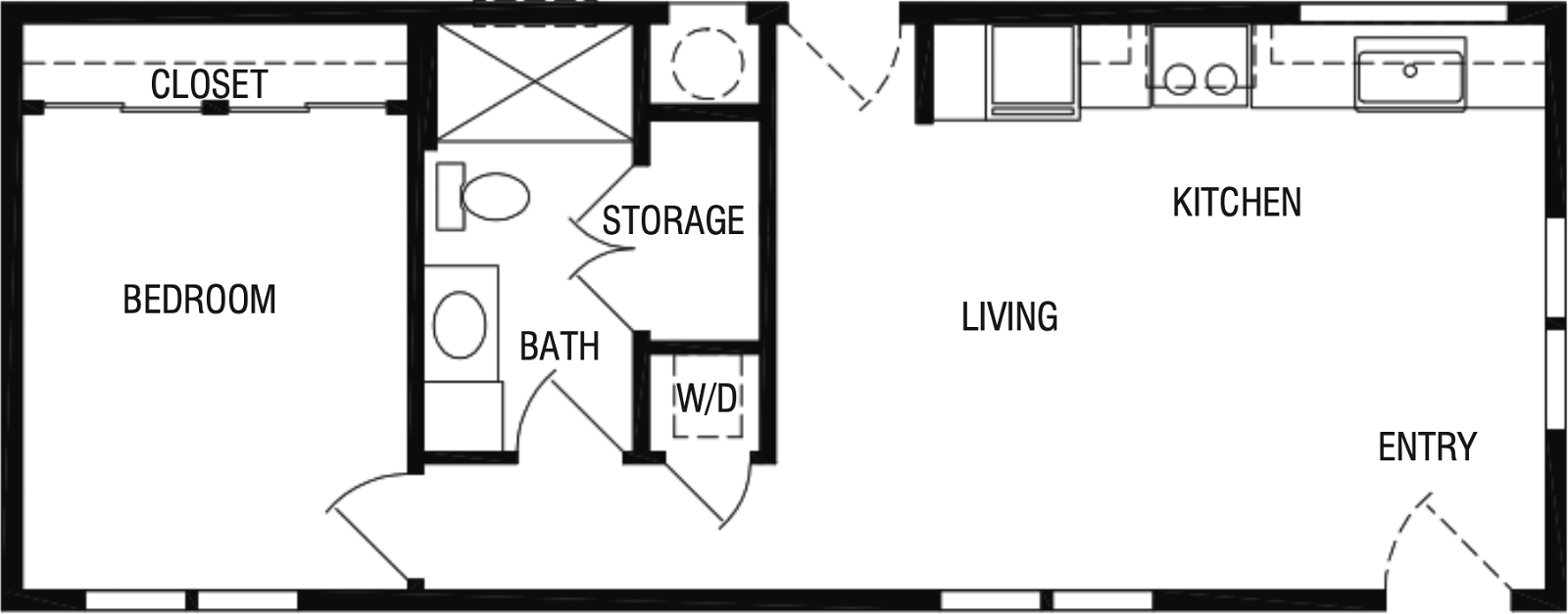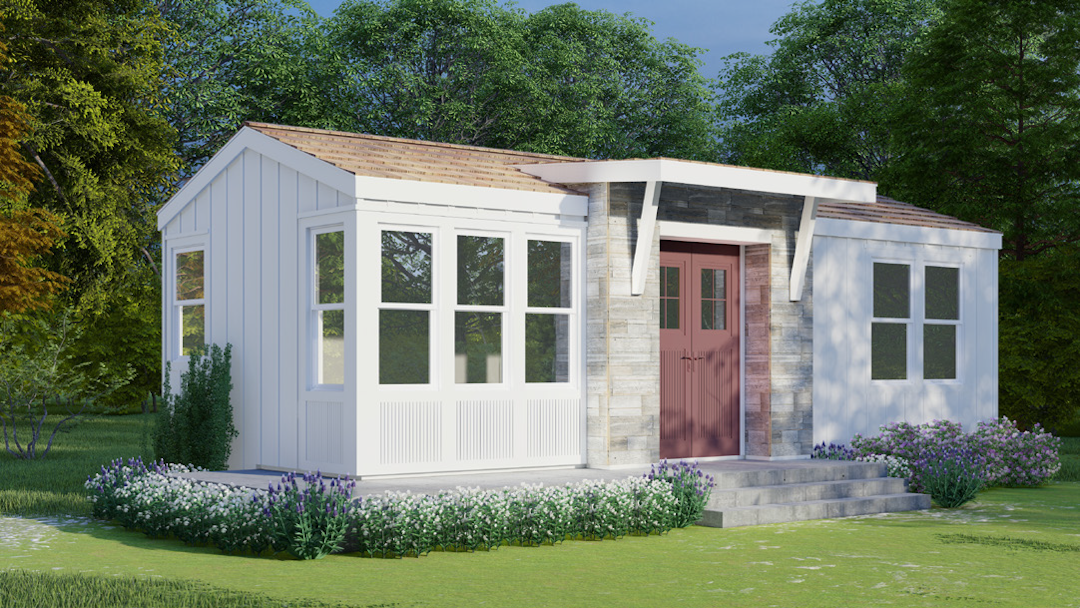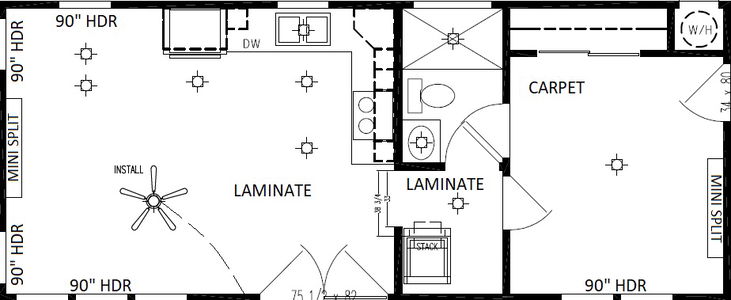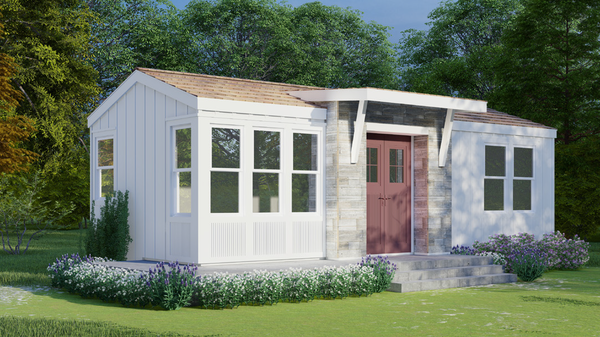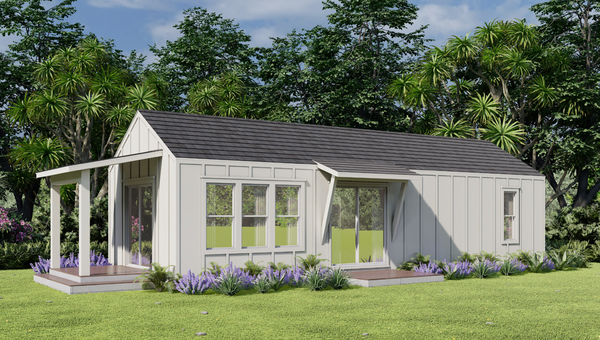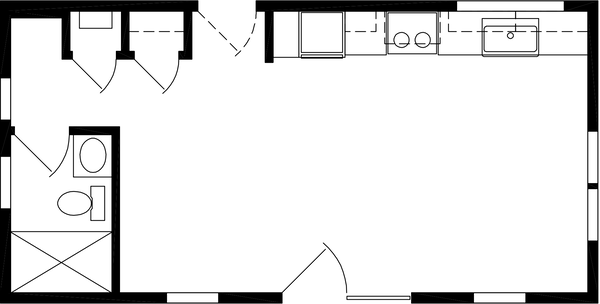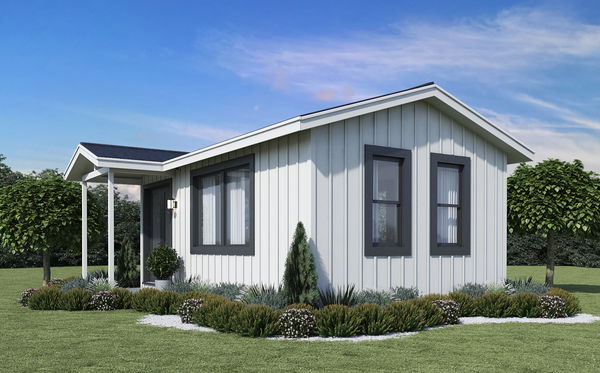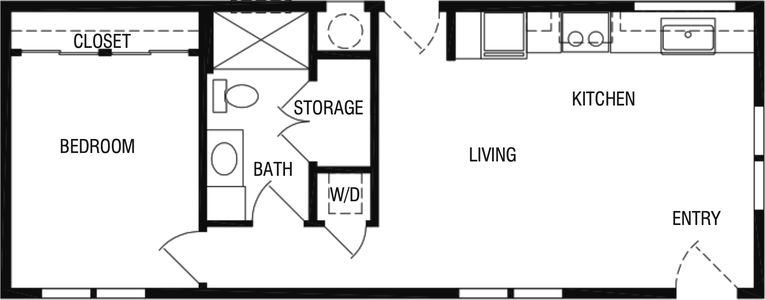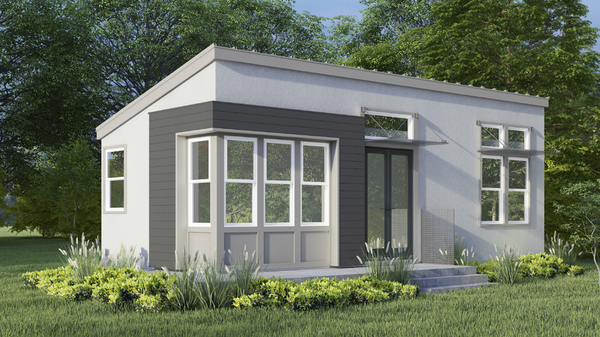The Piedmont (34')
1 Bed
1 Bath
516 Sq. Ft.
15' 2" x 34'
Floor Plan
Property map
Enter your address or APN to check if this home fits on your property
Enter your property street address or APN
Exterior & Construction
- Includes seven-year warranty
- Now also includes structural coverage! (Deductibles apply, claims processed by assurant)
- 20 lb. roof load
- Formaldehyde-free insulation
- Floor R-22
- 2x6 walls R-19
- Ceiling R-19
- All structural lumber used is kiln-dried for higher quality
- 2" x 6" exterior wall studs
- White vinyl framed, dual glazed windows with low-E coating for energy savings
- Windows are Energy Star® rated & approved
- 100 amp electrical service
- Electric furnace
- 9' side wall with flat ceilings (vaulted per plan)
- 40-gallon water heater
- Custom semi-gloss exterior paint with color design featuring high-quality PPG® paint
- (2) Exterior GFI protected patio outlets (locations vary per plan)
- Carriage porch light
- Sidewall eaves per plan (construction modifications can affect standard eave design)
- Class "A" 30-year dimensional shingles
- Fiber-cement exterior siding
- Window coverings with faux wood blinds included (per plan)
- Includes seven-year warranty
- Now also includes structural coverage! (Deductibles apply, claims processed by assurant)
- 20 lb. roof load
- Formaldehyde-free insulation
- Floor R-22
- 2x6 walls R-19
- Ceiling R-19
- All structural lumber used is kiln-dried for higher quality
- 2" x 6" exterior wall studs
- White vinyl framed, dual glazed windows with low-E coating for energy savings
- Windows are Energy Star® rated & approved
- 100 amp electrical service
- Electric furnace
- 9' side wall with flat ceilings (vaulted per plan)
- 40-gallon water heater
- Custom semi-gloss exterior paint with color design featuring high-quality PPG® paint
- (2) Exterior GFI protected patio outlets (locations vary per plan)
- Carriage porch light
- Sidewall eaves per plan (construction modifications can affect standard eave design)
- Class "A" 30-year dimensional shingles
- Fiber-cement exterior siding
- Window coverings with faux wood blinds included (per plan)
Kitchen
- Designer-selected lighting in designated areas
- Recessed LED lights in kitchen, hallway & utility closet
- 2 to 4 light sources over bathroom sinks kitchen
- Undermount stainless steel double sink
- Whirlpool® stainless steel finished kitchen appliances
- 30" gas or electric freestanding range
- 30" self-cleaning oven
- 18 cubic foot double-door refrigerator
- Microwave hood
- 4-cycle dishwasher
- Garbage disposal
- Chrome gooseneck single lever kitchen faucet
- Kitchen island (per plan)
- Non-porous Wilsonart Thinscape countertops
- Overhead LED lighting
- Designer-selected lighting in designated areas
- Recessed LED lights in kitchen, hallway & utility closet
- 2 to 4 light sources over bathroom sinks kitchen
- Undermount stainless steel double sink
- Whirlpool® stainless steel finished kitchen appliances
- 30" gas or electric freestanding range
- 30" self-cleaning oven
- 18 cubic foot double-door refrigerator
- Microwave hood
- 4-cycle dishwasher
- Garbage disposal
- Chrome gooseneck single lever kitchen faucet
- Kitchen island (per plan)
- Non-porous Wilsonart Thinscape countertops
- Overhead LED lighting
Bathroom
- 60" fiberglass tub/shower
- Wilsonart Thinscape countertops
- Beveled-edge mirrored medicine cabinet
- Towel bar & paper holder
- Elongated low-flow water-saving toilets
- MBS® dual lever faucet with oval undermount lavatory sink
- MBS® tub/shower, faucet featuring pressure balance valves
- Ceiling vented exhaust fan
- 60" fiberglass tub/shower
- Wilsonart Thinscape countertops
- Beveled-edge mirrored medicine cabinet
- Towel bar & paper holder
- Elongated low-flow water-saving toilets
- MBS® dual lever faucet with oval undermount lavatory sink
- MBS® tub/shower, faucet featuring pressure balance valves
- Ceiling vented exhaust fan
Interior
- Craftsman baseboard
- Modern square corners on drywall
- Shaker butternut cabinets with finger pulls
- USB receptacle in kitchen area for easy recharging of electrical devices
- Wood window casings throughout
- Quiet rubber bumpers on cabinet doors
- Lever door handles
- Carpet or linoleum flooring
- Craftsman baseboard
- Modern square corners on drywall
- Shaker butternut cabinets with finger pulls
- USB receptacle in kitchen area for easy recharging of electrical devices
- Wood window casings throughout
- Quiet rubber bumpers on cabinet doors
- Lever door handles
- Carpet or linoleum flooring
Images of homes are solely for illustrative purposes and should not be relied upon. Images may not accurately represent the actual condition of a home as constructed, and may contain options which are not standard on all homes.
The Piedmont (34')
$129,900
1 bedroom (sleeps 1-2)
1 full bathroom
516 sq. ft.
15' 2" x 34'
ADU eligible
The Piedmont (34')
$129,900
1 bedroom (sleeps 1-2)
1 full bathroom
516 sq. ft.
15' 2" x 34'
ADU eligible
Perpetual Homes standard features
Construction
- Includes seven-year warranty
- Now also includes structural coverage! (Deductibles apply, claims processed by assurant)
- 20 lb. roof load
- Formaldehyde-free insulation
- Floor R-22
- 2x6 walls R-19
- Ceiling R-19
- All structural lumber used is kiln-dried for higher quality
- 2" x 6" exterior wall studs
- White vinyl framed, dual glazed windows with low-E coating for energy savings
- Windows are Energy Star® rated & approved
- 100 amp electrical service
- Electric furnace
- 9' side wall with flat ceilings (vaulted per plan)
- 40-gallon water heater
- Includes seven-year warranty
- Now also includes structural coverage! (Deductibles apply, claims processed by assurant)
- 20 lb. roof load
- Formaldehyde-free insulation
- Floor R-22
- 2x6 walls R-19
- Ceiling R-19
- All structural lumber used is kiln-dried for higher quality
- 2" x 6" exterior wall studs
- White vinyl framed, dual glazed windows with low-E coating for energy savings
- Windows are Energy Star® rated & approved
- 100 amp electrical service
- Electric furnace
- 9' side wall with flat ceilings (vaulted per plan)
- 40-gallon water heater
Exterior
- Custom semi-gloss exterior paint with color design featuring high-quality PPG® paint
- (2) Exterior GFI protected patio outlets (locations vary per plan)
- Carriage porch light
- Sidewall eaves per plan (construction modifications can affect standard eave design)
- Class "A" 30-year dimensional shingles
- Fiber-cement exterior siding
- Window coverings with faux wood blinds included (per plan)
- Custom semi-gloss exterior paint with color design featuring high-quality PPG® paint
- (2) Exterior GFI protected patio outlets (locations vary per plan)
- Carriage porch light
- Sidewall eaves per plan (construction modifications can affect standard eave design)
- Class "A" 30-year dimensional shingles
- Fiber-cement exterior siding
- Window coverings with faux wood blinds included (per plan)
Interior
- Craftsman baseboard
- Modern square corners on drywall
- Shaker butternut cabinets with finger pulls
- USB receptacle in kitchen area for easy recharging of electrical devices
- Wood window casings throughout
- Quiet rubber bumpers on cabinet doors
- Lever door handles
- Carpet or linoleum flooring
- Craftsman baseboard
- Modern square corners on drywall
- Shaker butternut cabinets with finger pulls
- USB receptacle in kitchen area for easy recharging of electrical devices
- Wood window casings throughout
- Quiet rubber bumpers on cabinet doors
- Lever door handles
- Carpet or linoleum flooring
Kitchen
- Designer-selected lighting in designated areas
- Recessed LED lights in kitchen, hallway & utility closet
- 2 to 4 light sources over bathroom sinks kitchen
- Undermount stainless steel double sink
- Whirlpool® stainless steel finished kitchen appliances
- 30" gas or electric freestanding range
- 30" self-cleaning oven
- 18 cubic foot double-door refrigerator
- Microwave hood
- 4-cycle dishwasher
- Garbage disposal
- Chrome gooseneck single lever kitchen faucet
- Kitchen island (per plan)
- Non-porous Wilsonart Thinscape countertops
- Overhead LED lighting
- Designer-selected lighting in designated areas
- Recessed LED lights in kitchen, hallway & utility closet
- 2 to 4 light sources over bathroom sinks kitchen
- Undermount stainless steel double sink
- Whirlpool® stainless steel finished kitchen appliances
- 30" gas or electric freestanding range
- 30" self-cleaning oven
- 18 cubic foot double-door refrigerator
- Microwave hood
- 4-cycle dishwasher
- Garbage disposal
- Chrome gooseneck single lever kitchen faucet
- Kitchen island (per plan)
- Non-porous Wilsonart Thinscape countertops
- Overhead LED lighting
Bathroom
- 60" fiberglass tub/shower
- Wilsonart Thinscape countertops
- Beveled-edge mirrored medicine cabinet
- Towel bar & paper holder
- Elongated low-flow water-saving toilets
- MBS® dual lever faucet with oval undermount lavatory sink
- MBS® tub/shower, faucet featuring pressure balance valves
- Ceiling vented exhaust fan
- 60" fiberglass tub/shower
- Wilsonart Thinscape countertops
- Beveled-edge mirrored medicine cabinet
- Towel bar & paper holder
- Elongated low-flow water-saving toilets
- MBS® dual lever faucet with oval undermount lavatory sink
- MBS® tub/shower, faucet featuring pressure balance valves
- Ceiling vented exhaust fan
Mechanical
- Solar tube skylights that illuminate home interiors without turning on lighting fixtures during daylight hours, saving energy
- Prep pathways for wall mount flat screen television
- Air conditioning
- Fire sprinklers
- Solar tube skylights that illuminate home interiors without turning on lighting fixtures during daylight hours, saving energy
- Prep pathways for wall mount flat screen television
- Air conditioning
- Fire sprinklers

Perpetual Homes
Increase your income, property value, or make room for your loved ones in your own backyard with a backyard home (or ADU)



