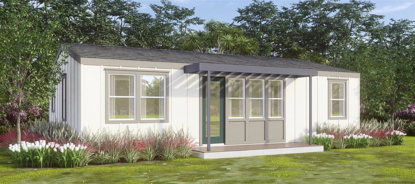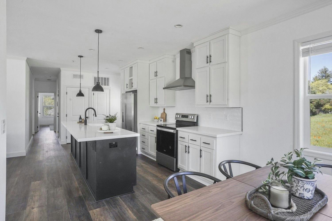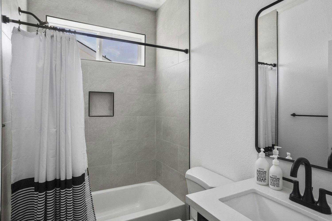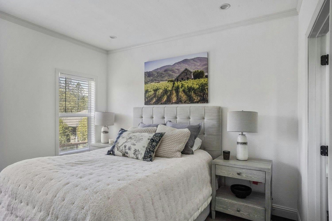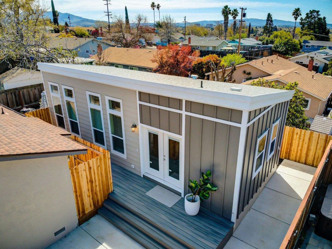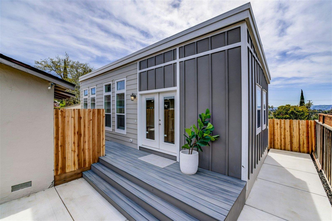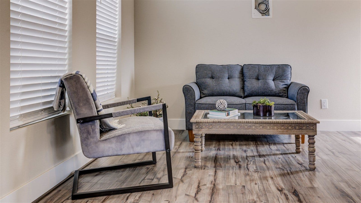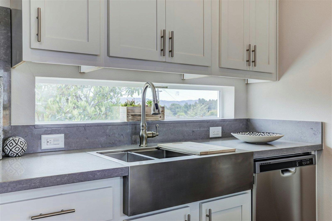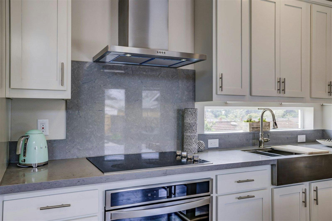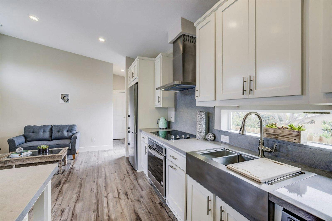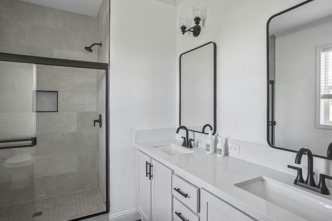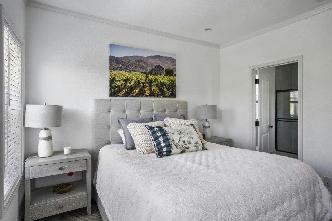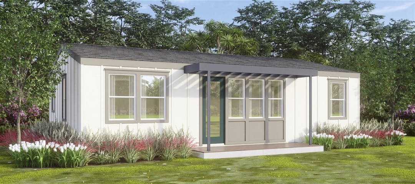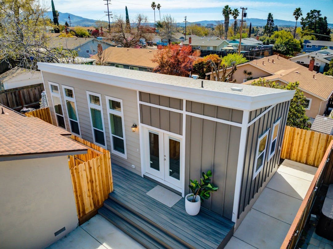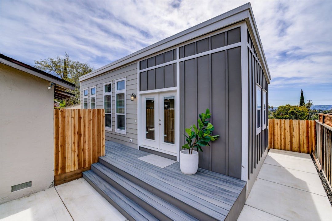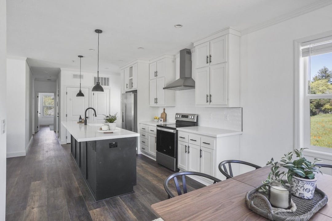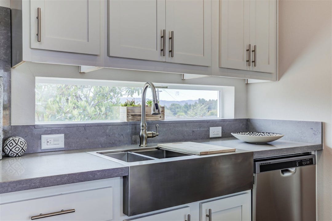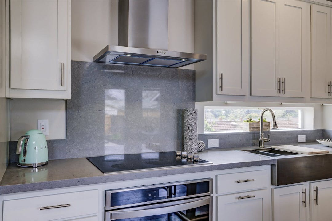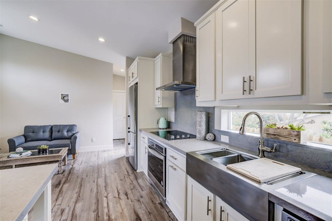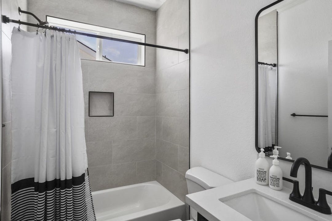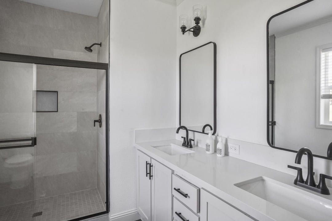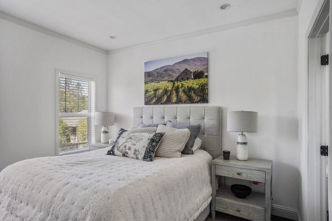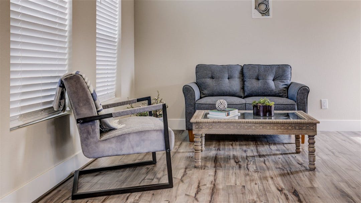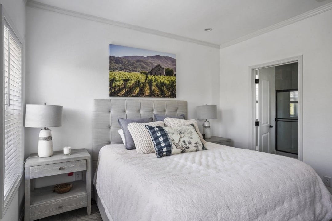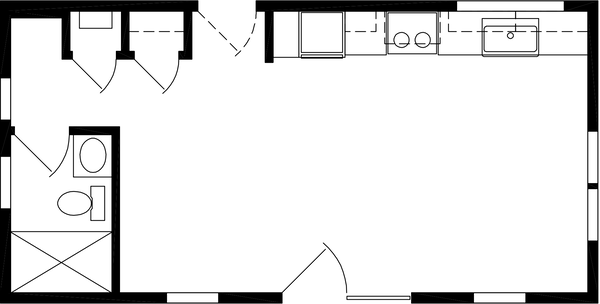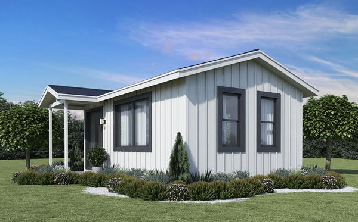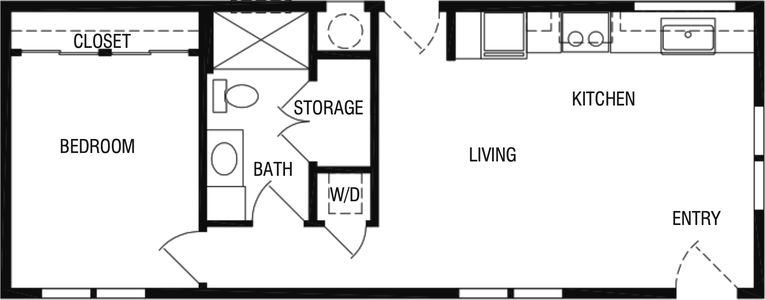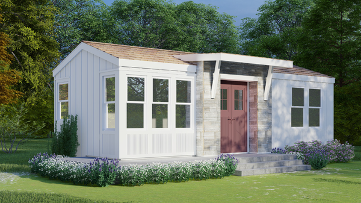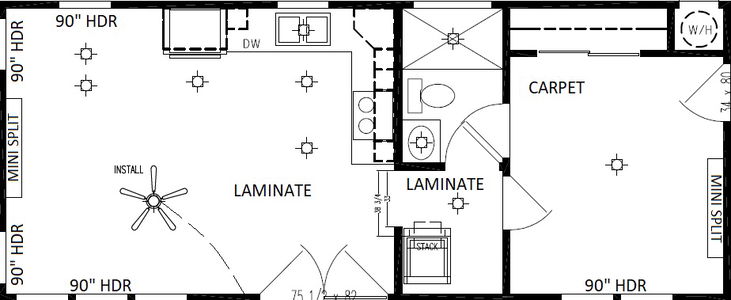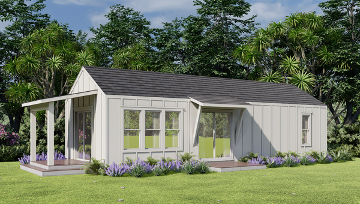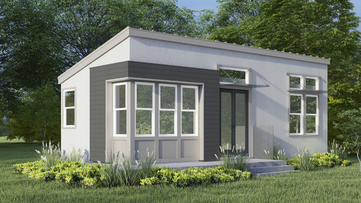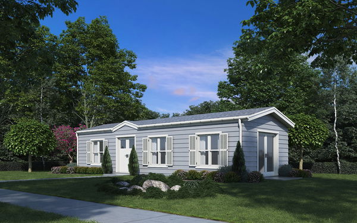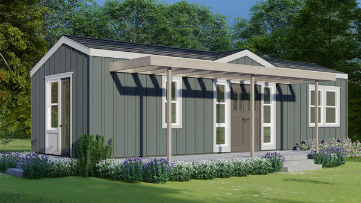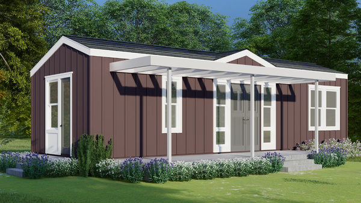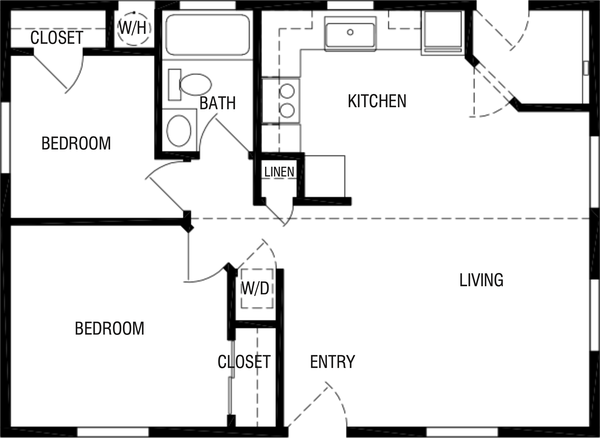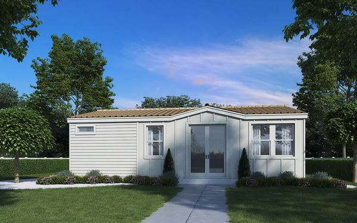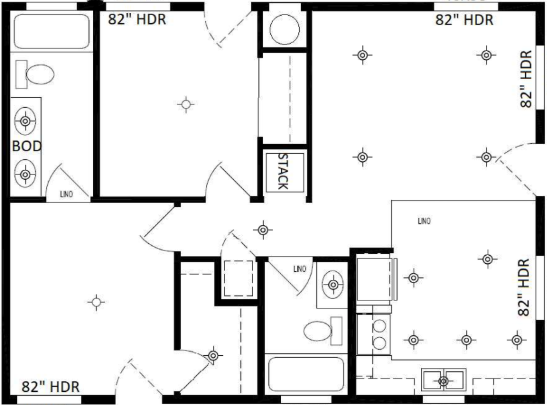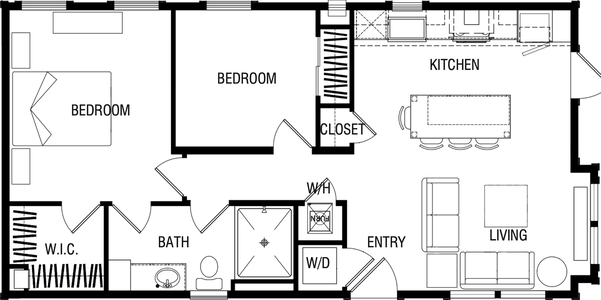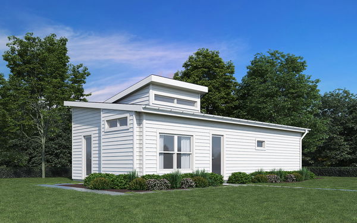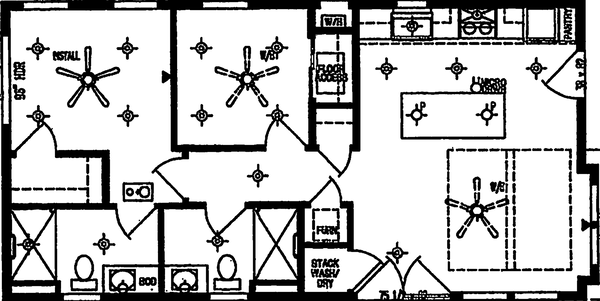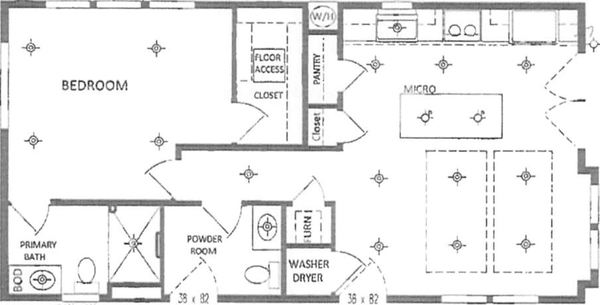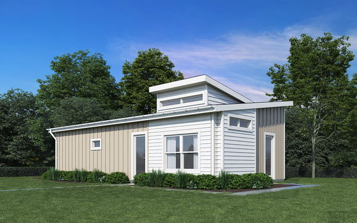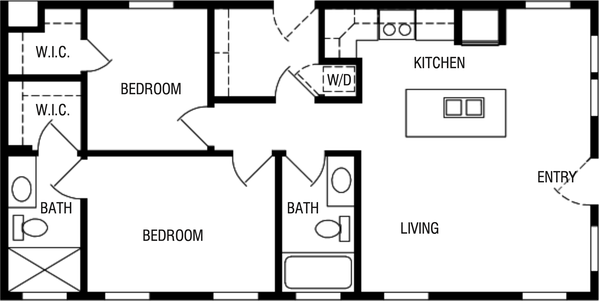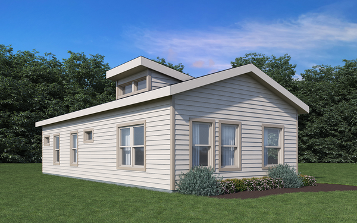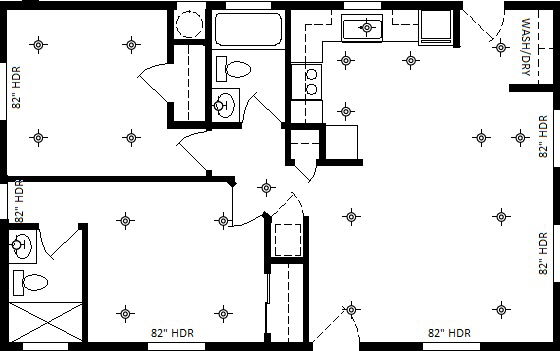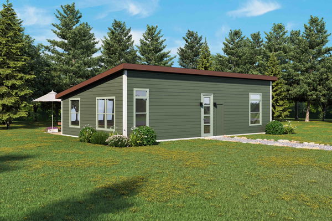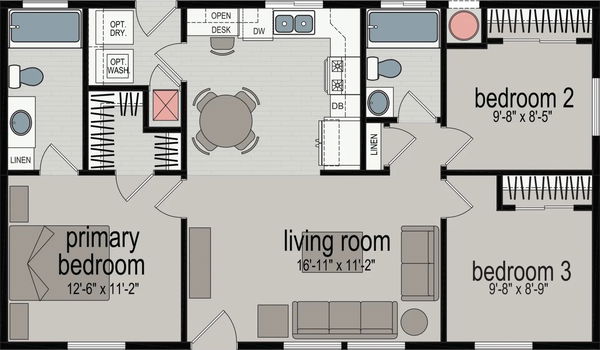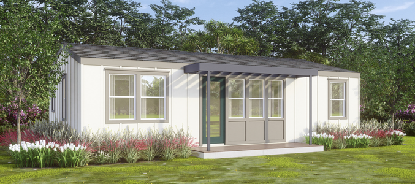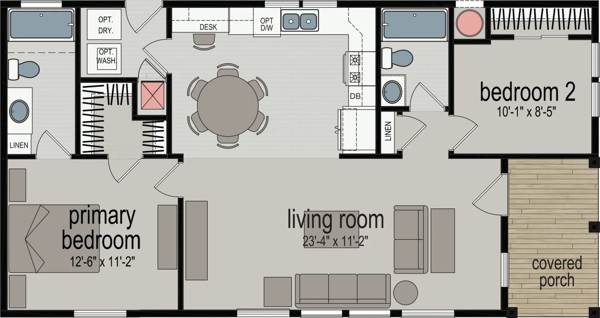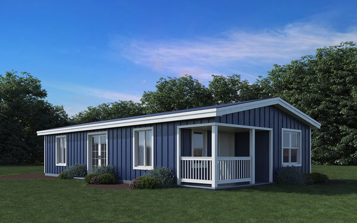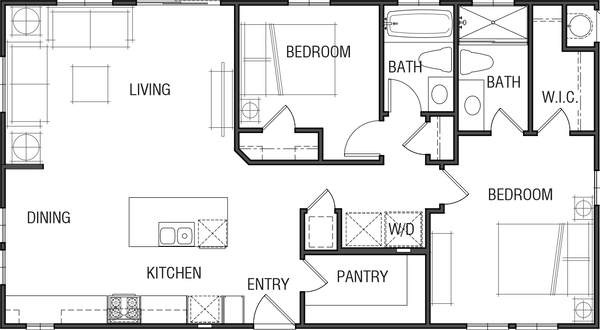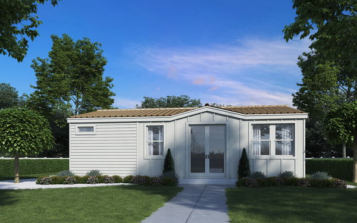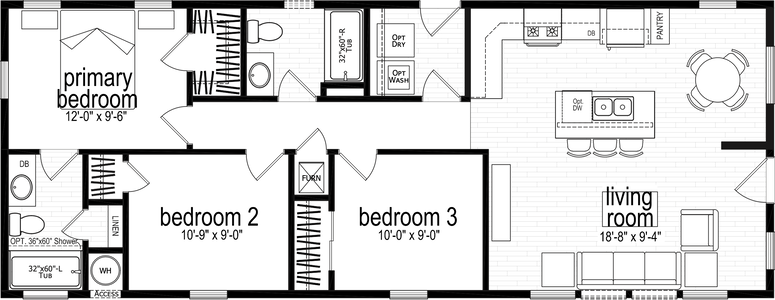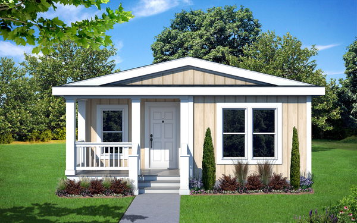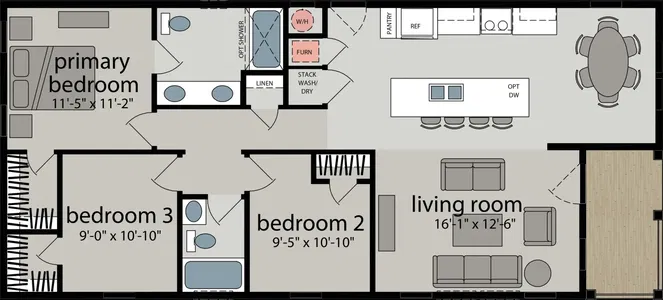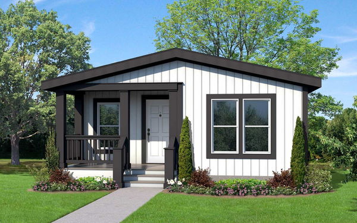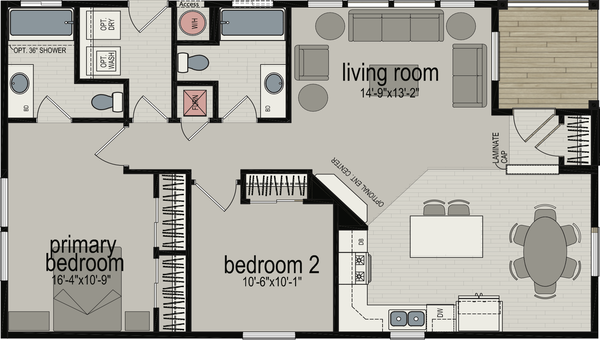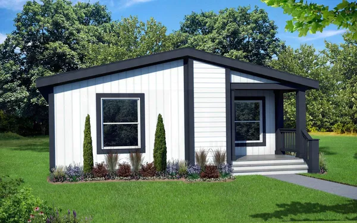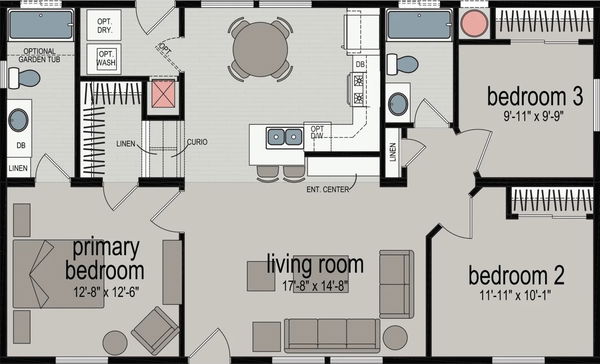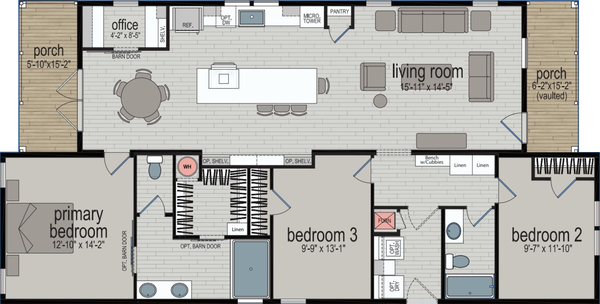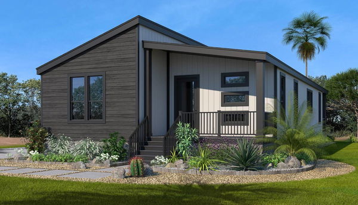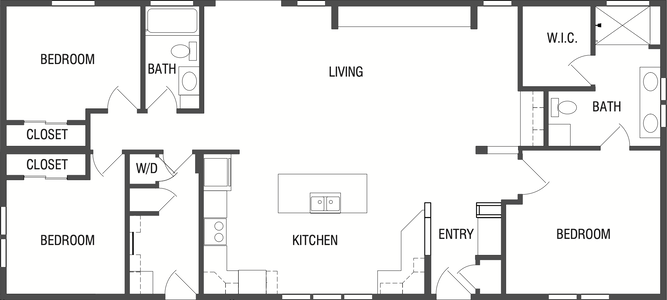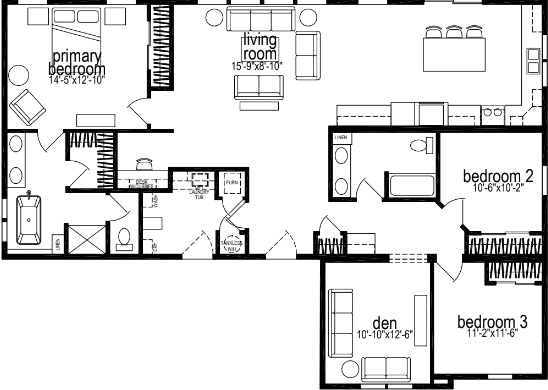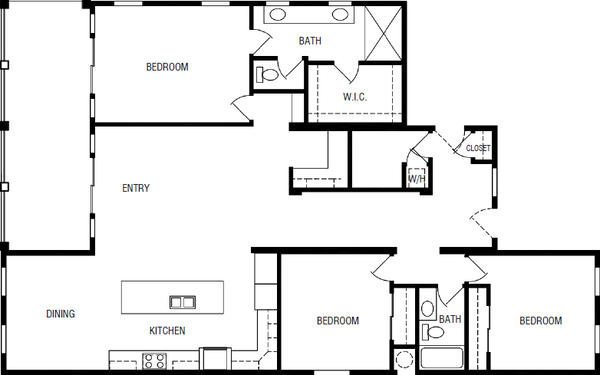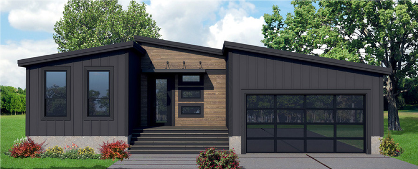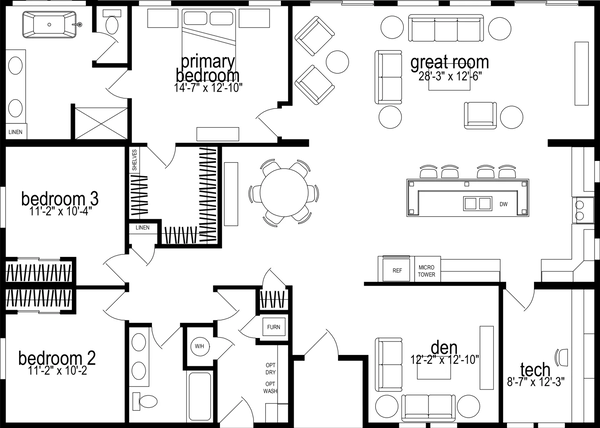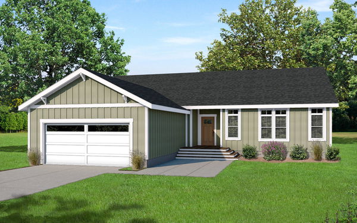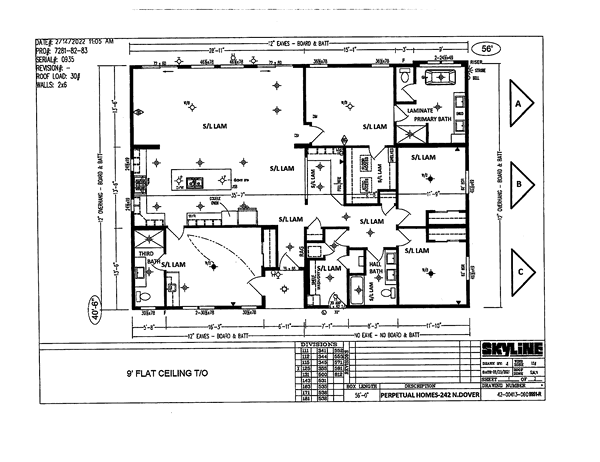Perpetual Homes series
Available homes
Perpetual Homes standard features
Design OptionsExterior & Construction
- Includes seven-year warranty
- Now also includes structural coverage! (Deductibles apply, claims processed by assurant)
- 20 lb. roof load
- Formaldehyde-free insulation
- Floor R-22
- 2x6 walls R-19
- Ceiling R-19
- All structural lumber used is kiln-dried for higher quality
- 2" x 6" exterior wall studs
- White vinyl framed, dual glazed windows with low-E coating for energy savings
- Windows are Energy Star® rated & approved
- 100 amp electrical service
- Electric furnace
- 9' side wall with flat ceilings (vaulted per plan)
- 40-gallon water heater
- Custom semi-gloss exterior paint with color design featuring high-quality PPG® paint
- (2) Exterior GFI protected patio outlets (locations vary per plan)
- Carriage porch light
- Sidewall eaves per plan (construction modifications can affect standard eave design)
- Class "A" 30-year dimensional shingles
- Fiber-cement exterior siding
- Window coverings with faux wood blinds included (per plan)
- Includes seven-year warranty
- Now also includes structural coverage! (Deductibles apply, claims processed by assurant)
- 20 lb. roof load
- Formaldehyde-free insulation
- Floor R-22
- 2x6 walls R-19
- Ceiling R-19
- All structural lumber used is kiln-dried for higher quality
- 2" x 6" exterior wall studs
- White vinyl framed, dual glazed windows with low-E coating for energy savings
- Windows are Energy Star® rated & approved
- 100 amp electrical service
- Electric furnace
- 9' side wall with flat ceilings (vaulted per plan)
- 40-gallon water heater
- Custom semi-gloss exterior paint with color design featuring high-quality PPG® paint
- (2) Exterior GFI protected patio outlets (locations vary per plan)
- Carriage porch light
- Sidewall eaves per plan (construction modifications can affect standard eave design)
- Class "A" 30-year dimensional shingles
- Fiber-cement exterior siding
- Window coverings with faux wood blinds included (per plan)
Kitchen
- Designer-selected lighting in designated areas
- Recessed LED lights in kitchen, hallway & utility closet
- 2 to 4 light sources over bathroom sinks kitchen
- Undermount stainless steel double sink
- Whirlpool® stainless steel finished kitchen appliances
- 30" gas or electric freestanding range
- 30" self-cleaning oven
- 18 cubic foot double-door refrigerator
- Microwave hood
- 4-cycle dishwasher
- Garbage disposal
- Chrome gooseneck single lever kitchen faucet
- Kitchen island (per plan)
- Non-porous Wilsonart Thinscape countertops
- Overhead LED lighting
- Designer-selected lighting in designated areas
- Recessed LED lights in kitchen, hallway & utility closet
- 2 to 4 light sources over bathroom sinks kitchen
- Undermount stainless steel double sink
- Whirlpool® stainless steel finished kitchen appliances
- 30" gas or electric freestanding range
- 30" self-cleaning oven
- 18 cubic foot double-door refrigerator
- Microwave hood
- 4-cycle dishwasher
- Garbage disposal
- Chrome gooseneck single lever kitchen faucet
- Kitchen island (per plan)
- Non-porous Wilsonart Thinscape countertops
- Overhead LED lighting
Bathroom
- 60" fiberglass tub/shower
- Wilsonart Thinscape countertops
- Beveled-edge mirrored medicine cabinet
- Towel bar & paper holder
- Elongated low-flow water-saving toilets
- MBS® dual lever faucet with oval undermount lavatory sink
- MBS® tub/shower, faucet featuring pressure balance valves
- Ceiling vented exhaust fan
- 60" fiberglass tub/shower
- Wilsonart Thinscape countertops
- Beveled-edge mirrored medicine cabinet
- Towel bar & paper holder
- Elongated low-flow water-saving toilets
- MBS® dual lever faucet with oval undermount lavatory sink
- MBS® tub/shower, faucet featuring pressure balance valves
- Ceiling vented exhaust fan
Interior
- Craftsman baseboard
- Modern square corners on drywall
- Shaker butternut cabinets with finger pulls
- USB receptacle in kitchen area for easy recharging of electrical devices
- Wood window casings throughout
- Quiet rubber bumpers on cabinet doors
- Lever door handles
- Carpet or linoleum flooring
- Craftsman baseboard
- Modern square corners on drywall
- Shaker butternut cabinets with finger pulls
- USB receptacle in kitchen area for easy recharging of electrical devices
- Wood window casings throughout
- Quiet rubber bumpers on cabinet doors
- Lever door handles
- Carpet or linoleum flooring
Images of homes are solely for illustrative purposes and should not be relied upon. Images may not accurately represent the actual condition of a home as constructed, and may contain options which are not standard on all homes.
Perpetual Homes standard features
Construction
- Includes seven-year warranty
- Now also includes structural coverage! (Deductibles apply, claims processed by assurant)
- 20 lb. roof load
- Formaldehyde-free insulation
- Floor R-22
- 2x6 walls R-19
- Ceiling R-19
- All structural lumber used is kiln-dried for higher quality
- 2" x 6" exterior wall studs
- White vinyl framed, dual glazed windows with low-E coating for energy savings
- Windows are Energy Star® rated & approved
- 100 amp electrical service
- Electric furnace
- 9' side wall with flat ceilings (vaulted per plan)
- 40-gallon water heater
- Includes seven-year warranty
- Now also includes structural coverage! (Deductibles apply, claims processed by assurant)
- 20 lb. roof load
- Formaldehyde-free insulation
- Floor R-22
- 2x6 walls R-19
- Ceiling R-19
- All structural lumber used is kiln-dried for higher quality
- 2" x 6" exterior wall studs
- White vinyl framed, dual glazed windows with low-E coating for energy savings
- Windows are Energy Star® rated & approved
- 100 amp electrical service
- Electric furnace
- 9' side wall with flat ceilings (vaulted per plan)
- 40-gallon water heater
Exterior
- Custom semi-gloss exterior paint with color design featuring high-quality PPG® paint
- (2) Exterior GFI protected patio outlets (locations vary per plan)
- Carriage porch light
- Sidewall eaves per plan (construction modifications can affect standard eave design)
- Class "A" 30-year dimensional shingles
- Fiber-cement exterior siding
- Window coverings with faux wood blinds included (per plan)
- Custom semi-gloss exterior paint with color design featuring high-quality PPG® paint
- (2) Exterior GFI protected patio outlets (locations vary per plan)
- Carriage porch light
- Sidewall eaves per plan (construction modifications can affect standard eave design)
- Class "A" 30-year dimensional shingles
- Fiber-cement exterior siding
- Window coverings with faux wood blinds included (per plan)
Interior
- Craftsman baseboard
- Modern square corners on drywall
- Shaker butternut cabinets with finger pulls
- USB receptacle in kitchen area for easy recharging of electrical devices
- Wood window casings throughout
- Quiet rubber bumpers on cabinet doors
- Lever door handles
- Carpet or linoleum flooring
- Craftsman baseboard
- Modern square corners on drywall
- Shaker butternut cabinets with finger pulls
- USB receptacle in kitchen area for easy recharging of electrical devices
- Wood window casings throughout
- Quiet rubber bumpers on cabinet doors
- Lever door handles
- Carpet or linoleum flooring
Kitchen
- Designer-selected lighting in designated areas
- Recessed LED lights in kitchen, hallway & utility closet
- 2 to 4 light sources over bathroom sinks kitchen
- Undermount stainless steel double sink
- Whirlpool® stainless steel finished kitchen appliances
- 30" gas or electric freestanding range
- 30" self-cleaning oven
- 18 cubic foot double-door refrigerator
- Microwave hood
- 4-cycle dishwasher
- Garbage disposal
- Chrome gooseneck single lever kitchen faucet
- Kitchen island (per plan)
- Non-porous Wilsonart Thinscape countertops
- Overhead LED lighting
- Designer-selected lighting in designated areas
- Recessed LED lights in kitchen, hallway & utility closet
- 2 to 4 light sources over bathroom sinks kitchen
- Undermount stainless steel double sink
- Whirlpool® stainless steel finished kitchen appliances
- 30" gas or electric freestanding range
- 30" self-cleaning oven
- 18 cubic foot double-door refrigerator
- Microwave hood
- 4-cycle dishwasher
- Garbage disposal
- Chrome gooseneck single lever kitchen faucet
- Kitchen island (per plan)
- Non-porous Wilsonart Thinscape countertops
- Overhead LED lighting
Bathroom
- 60" fiberglass tub/shower
- Wilsonart Thinscape countertops
- Beveled-edge mirrored medicine cabinet
- Towel bar & paper holder
- Elongated low-flow water-saving toilets
- MBS® dual lever faucet with oval undermount lavatory sink
- MBS® tub/shower, faucet featuring pressure balance valves
- Ceiling vented exhaust fan
- 60" fiberglass tub/shower
- Wilsonart Thinscape countertops
- Beveled-edge mirrored medicine cabinet
- Towel bar & paper holder
- Elongated low-flow water-saving toilets
- MBS® dual lever faucet with oval undermount lavatory sink
- MBS® tub/shower, faucet featuring pressure balance valves
- Ceiling vented exhaust fan
Mechanical
- Solar tube skylights that illuminate home interiors without turning on lighting fixtures during daylight hours, saving energy
- Prep pathways for wall mount flat screen television
- Air conditioning
- Fire sprinklers
- Solar tube skylights that illuminate home interiors without turning on lighting fixtures during daylight hours, saving energy
- Prep pathways for wall mount flat screen television
- Air conditioning
- Fire sprinklers
About Skyline Woodland
Skyline Homes of Woodland is a quality supplier from Northern California. Skyline Homes is committed to building quality manufactured and modular homes at the very best prices and continues to provide home buyers the ability to live out the American dream of homeownership. Skyline Homes proudly serves California, currently offering 31 floor plans for order. Skyline Homes is a prominent name in the realm of manufactured and modular housing, renowned for its commitment to crafting comfortable and customizable homes that cater to diverse lifestyles. As a key division of the Skyline Champion Corporation, one of North America's leading manufacturers of manufactured homes, Skyline Homes brings decades of expertise to the forefront of housing solutions. With a comprehensive range of housing options, Skyline Homes offers a diverse selection of single-section and multi-section homes, each designed to provide an optimal blend of aesthetics, functionality, and practicality. Whether you're seeking a cozy dwelling or a spacious family home, their extensive portfolio boasts various floor plans that cater to individual preferences. One of the defining features of Skyline Homes is their dedication to customization. Recognizing that every homeowner has unique needs and aspirations, Skyline Homes allows buyers to tailor certain aspects of their homes, from interior layouts to finishes and fixtures. This commitment to personalization ensures that each home reflects the distinctive style and requirements of its occupants. Quality craftsmanship is at the heart of every Skyline Home. Melding modern innovation with traditional building techniques, their homes are constructed to the highest standards, ensuring durability and longevity. This commitment to quality extends to every detail, from energy-efficient features to well-designed living spaces that seamlessly blend comfort and functionality. Skyline Homes' reputation goes beyond bricks and mortar; it's a testament to their unwavering commitment to enhancing lives through housing solutions. As a trusted name in the industry, Skyline Homes continues to provide individuals and families with the opportunity to enjoy the comfort and convenience of homeownership, all while embracing the joys of customization and modern design. In the world of housing, Skyline Homes stands as a beacon of innovation, quality, and the pursuit of personalized living spaces. With a legacy that speaks of excellence, they invite you to explore their range of homes that redefine what it means to find your place in the world.

Perpetual Homes
Increase your income, property value, or make room for your loved ones in your own backyard with a backyard home (or ADU)
